I Love Your Kitchen Style: Lauren’s Modern Makeover
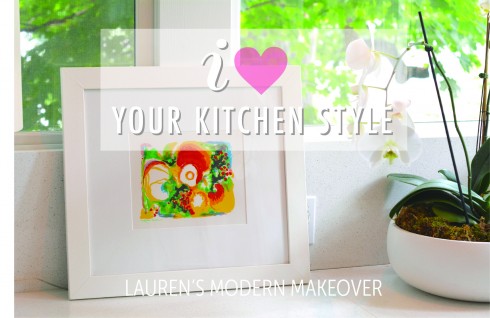
My friend Lauren and her husband recently gave their old house a modern makeover. I particularly love their kitchen because it both perfectly reflects their minimal modern style and is completely functional. Sometimes I find the prettiest kitchens are not the easiest for cooking in, but this is not the case here! They have three young children and an active dog so making a space that could handles spills, dings, and noise was of paramount importance. I think they did a wonderful job. Come take a look:
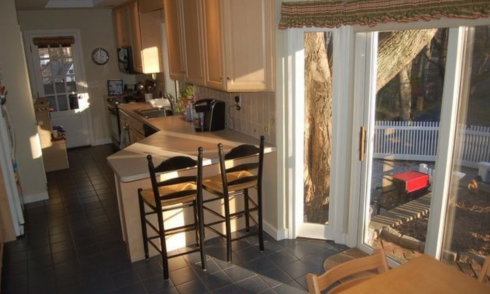
Here is a photo of the space before the renovation. It was small and cramped and didn’t reflect their modern style. The first thing they did was knock down walls and expand the kitchen footprint to form the current space.
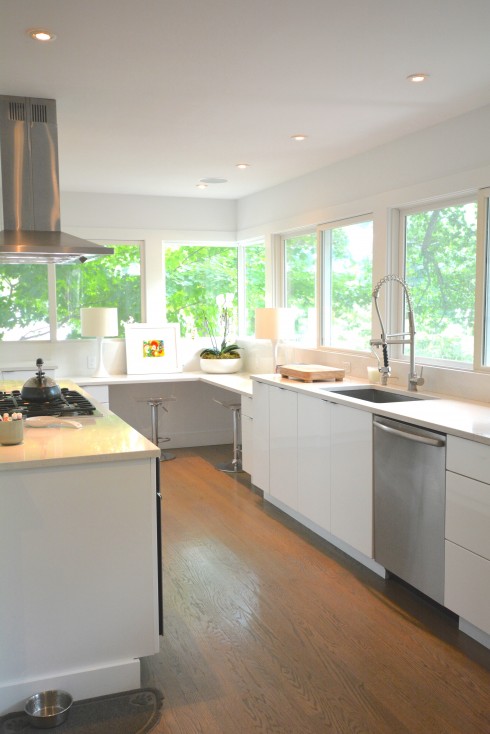
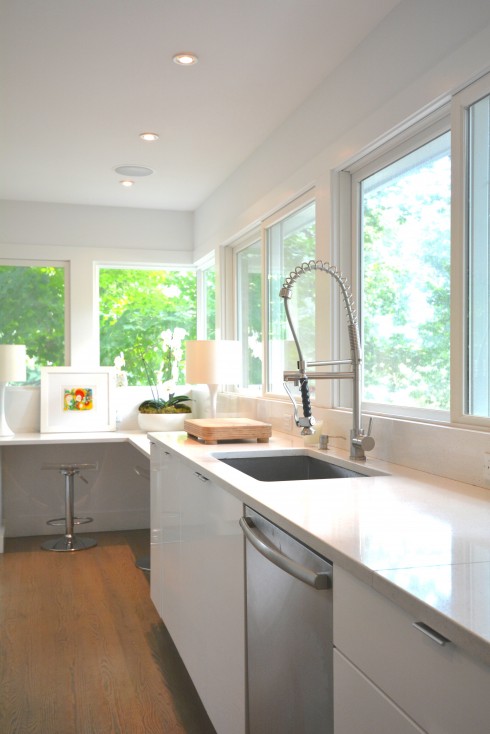
They wanted to avoid overhead cabinets and fill the room with natural light. They did this by installing expansive windows on two sides of the kitchen. Pots and pans are stored beneath the countertops in easy to open kid-resistant melamine drawers.
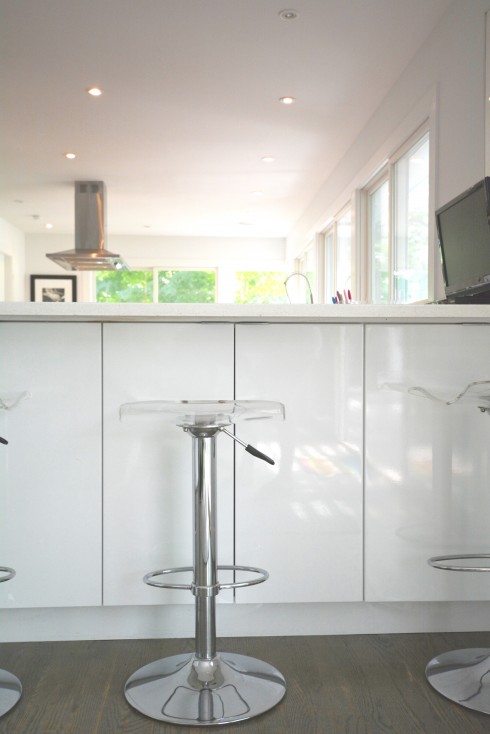
An expansive island divides the kitchen from the dining room. There are enough stools for all the children to gather and eat together. It is also perfect for kitchen projects like cookie decorating and pie baking.
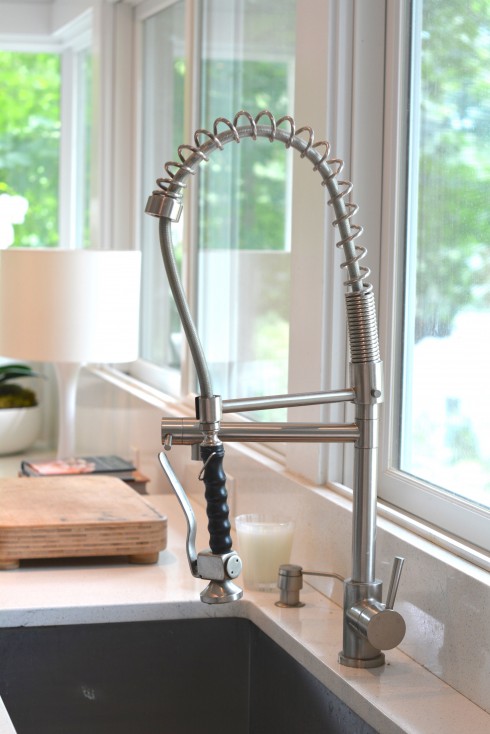
The countertops are white quartz. They clean up beautifully and are tough enough to endure kid traffic without getting scratched. I love this faucet, it is functional and makes a bold statement on the long countertop.
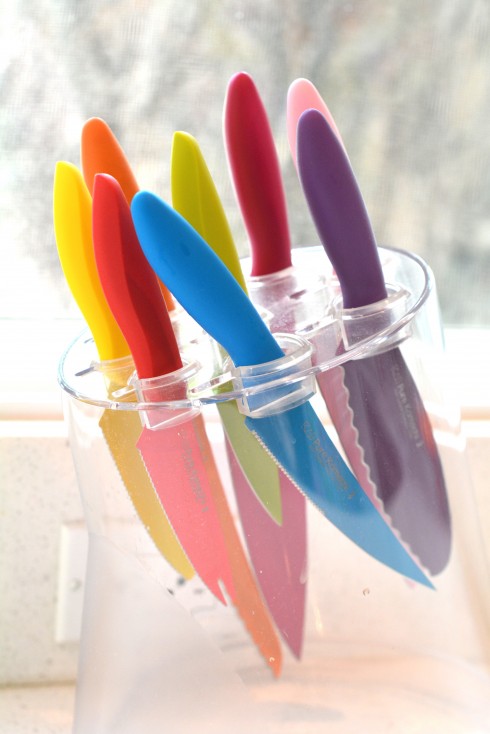
This colorful sleek knife set gives the white space a modern pop of color without being over the top.
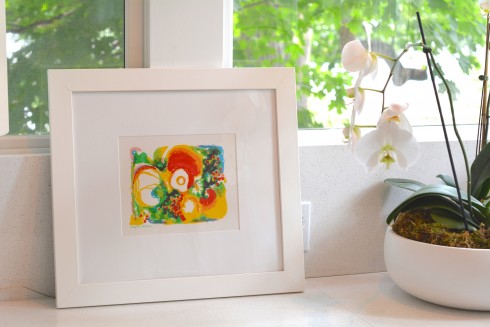
The house is perched on a hill and the kitchen sits on a high corner surrounded by leafy trees. Looking out on the branches from a tree at the bottom of the hill makes it feel like you are cooking in a peaceful tree house. This countertop at the far end of the kitchen is perfect for a child to sit if he needs a quiet space for homework. It is also a good place for plating food and prepping ingredients.
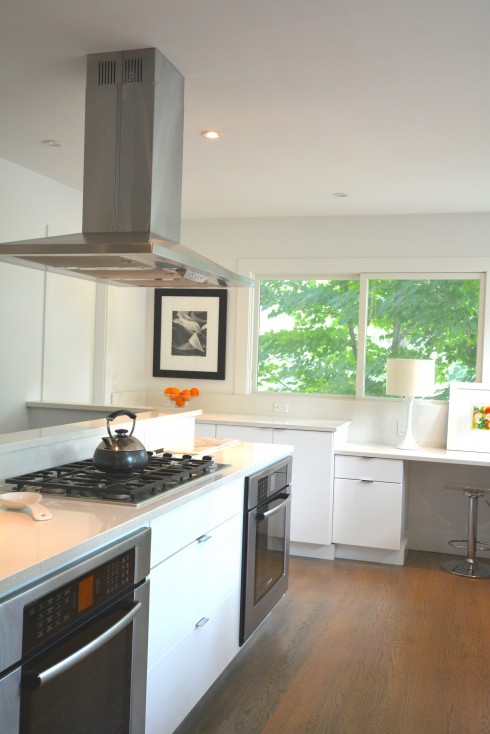
Lauren does a lot of entertaining and cooking on the weekends so she outfitted the kitchen to handle producing food en masse. Her two ovens and six burner gas ranch are situated next to each other for easy multi-tasking.
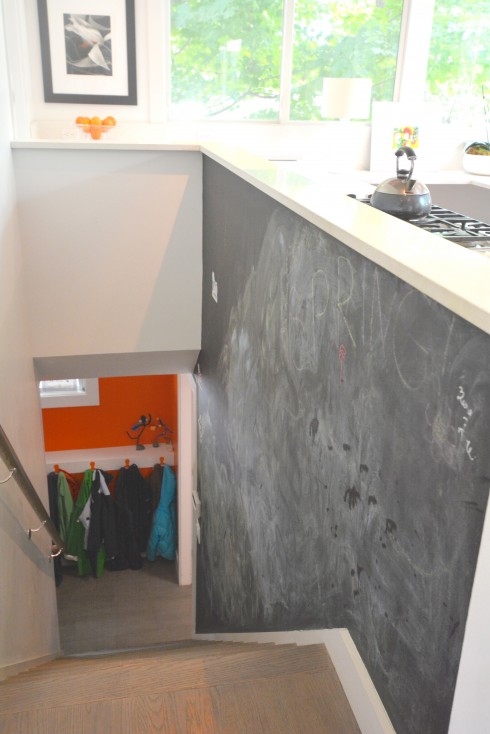
Since the house is built into a hill the children often enter through the garage. They hang their coats up and stick any dirty clothes in the laundry room before coming up the stairs. This fun chalk wall also keeps them occupied when their parents are cooking.
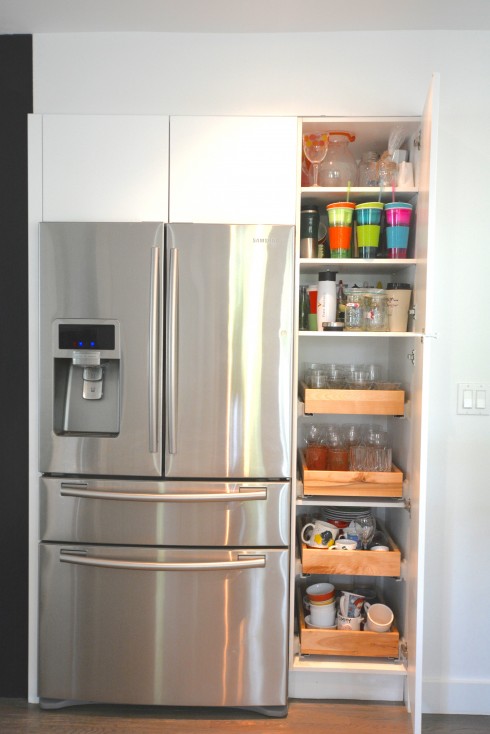
To keep the space child-friendly they installed a closet with pull out drawers next to the fridge for the kids. They can easily grab dishes and cups for snacks and drinks without having to come into the hot stove area. A walk-in snack pantry is on the other side of the fireplace.
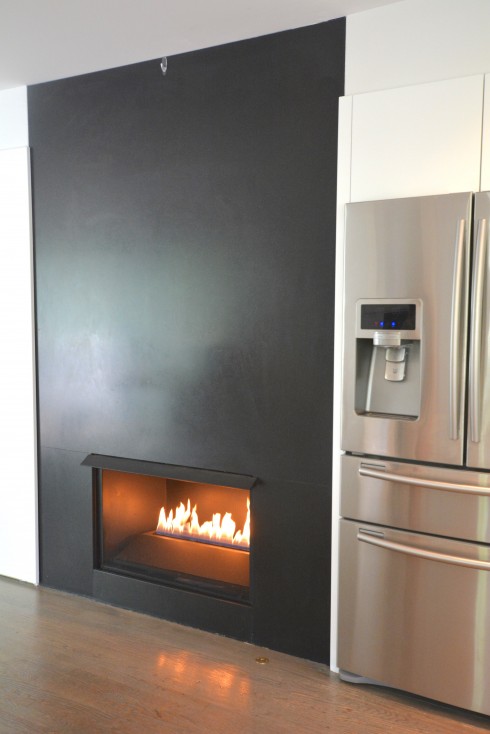
Next to the fridge, and directly opposite the island, is the modern sophisticated gas burning fireplace. It keeps the whole space toasty warm and is especially comfy on cold winter mornings.
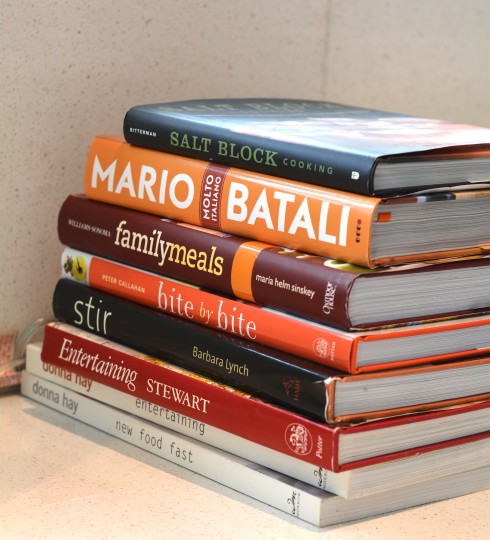
Lauren continually rotates the books she cooks from. Here are a few of her early fall favorites.
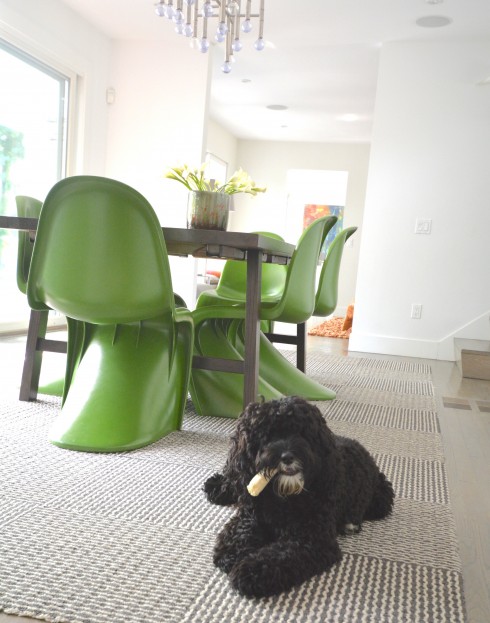
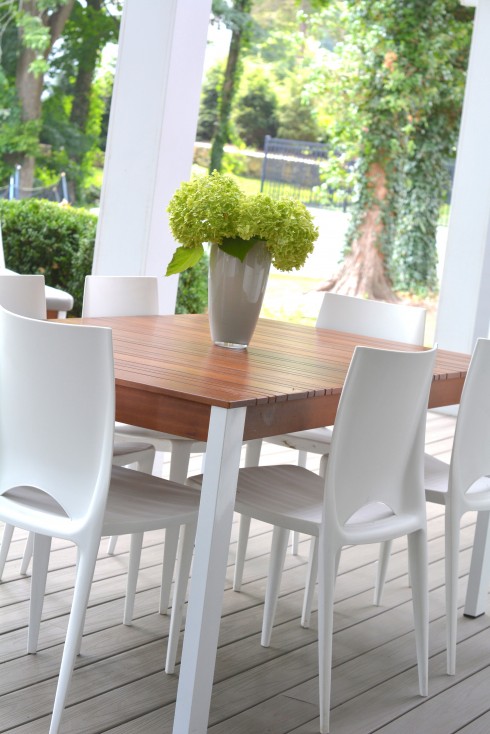
Beyond the island is the dining area, sliding doors to the outdoor porch, and living room. And, of course, the sweet puppy Olympia!
Thanks for sharing your beautiful kitchen with us, Lauren!
Here is another kitchen tour!
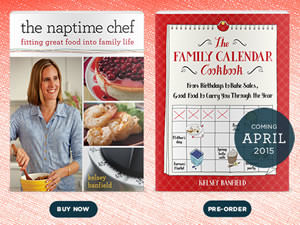
[…] miss more kitchen style posts: Lauren’s Modern Makeover, Will’s Bachelor […]