I Love Your Kitchen Style: Jessie’s Custom Ikea
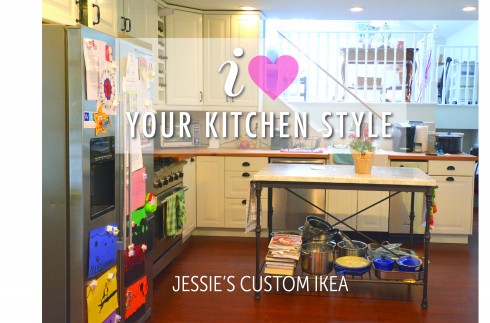
My friend Jessie moved into a historical home in Southern Connecticut two years ago. When she and her husband bought the house the kitchen was basically non-functioning, so they were forced to renovate before they moved in with their two young children and dog. Given the time crunch and unique space they were working with I think they did an amazing job. Since they plan to renovate further in the future they used Ikea to design and install their kitchen. It was a cost effective way to build a space they can use for the next few years while they save up for more extensive work.
This fall I was thrilled to chat with Jessie about her kitchen design and how they made design decisions to accommodate their busy family life.
1) What was the kitchen like when you bought the house and how did you decide on the design that you did?
We bought our 1826 house as a short sale. The previous owner adored the house, but she hadn’t updated much since Madonna topped the charts… a good thirty years I’m guessing. Quickly upon taking ownership, we discovered that replacing the boiler was a top priority, and we decided to install a dual air conditioner while we were at it. Poof. There went our fancy kitchen budget.
At first, I convinced myself that it wasn’t so bad… aside from the dried islands of jam and jelly inside the cupboards, many of which appeared to be older than me!
Time and convenience were critically important to us. The sale of the house had dragged on for far too long (short sale=6 months process), so we were very eager to get situated before our kids’ school started. We’d used an Ikea kitchen in a weekend home in Southampton and liked the clean look. Ikea offers great software for executing your design–you just input the measurements. They can help you fiddle around with the plan in the store (go during an off time–the process may take a few hours, and consider hiring a contractor or professional through the store to do the actual execution–it’s daunting). We loved the idea of axing the lead time; we could yank out the old kitchen and not have to wait for months on end for a custom one to arrive (or have to live through the demo while making dinner on a bunson burner).
Let’s put it this way: a friend of mine graduated from Harvard’s school of design for architecture, and one of her professors uses Ikea religiously. If it’s good enough for him….
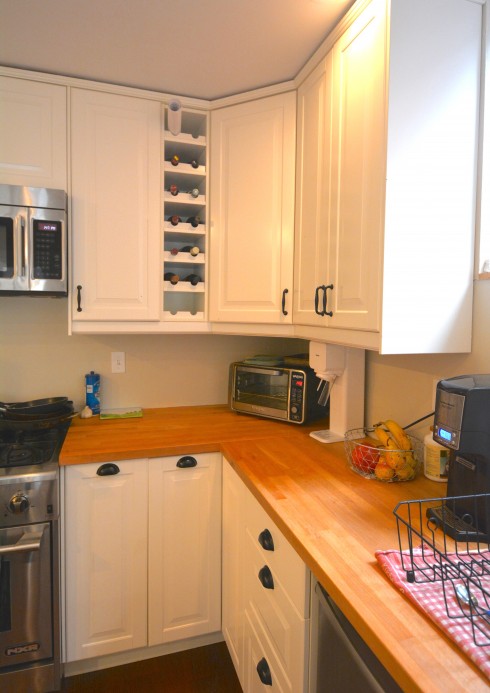
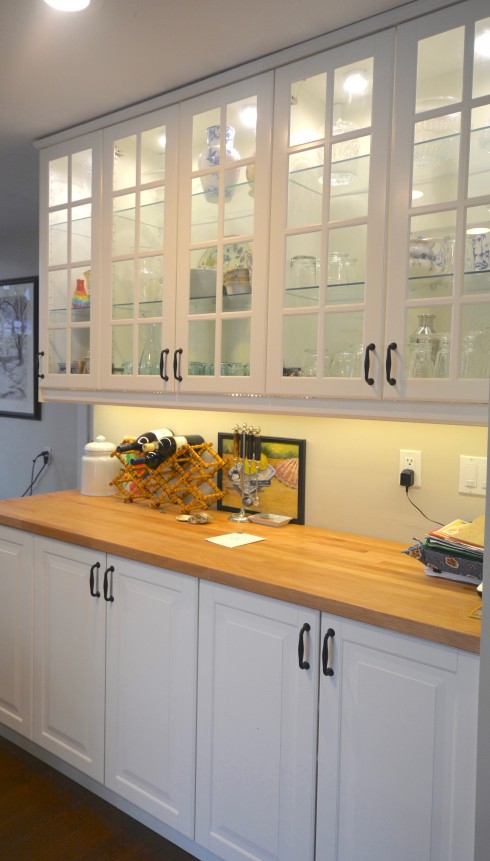
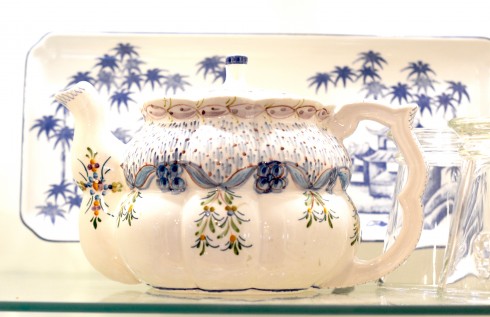
2) I love the butcher block countertops! How did you decide on them?
They were practical since you can sand out any stains, and they felt organic to us as opposed to a colder stone. You have to have a certain tolerance for imperfections to love them for sure, since they show ring marks, etc. in between sandings.
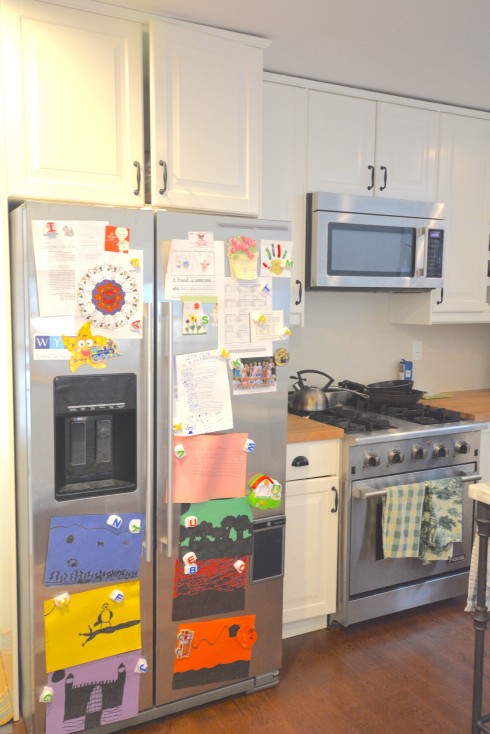
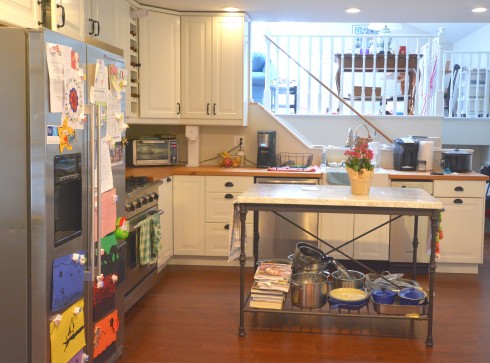
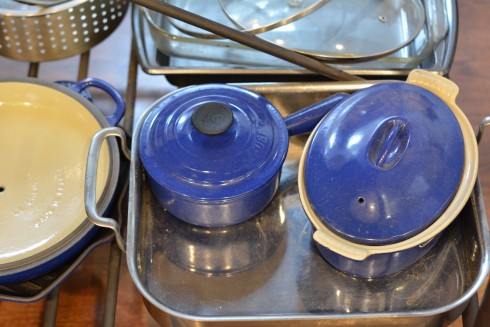
3) Your house is so historical and you did a great job marrying the historical look with your modern Ikea designs.
I think the design is pretty classic. It’s funny because my mom sold her house in Florida several years ago, and realtors kept telling her that white cabinets were passe. They’ve come back into fashion it seems. Honestly, the beauty of an older house is that you can hew to that aesthetic–you don’t need to feel overly clever.Our kitchen features a pretty basic design, but I’ve tried to dress it up with the surrounding accessories, etc. I feel like I could push it in different directions with new surrounding colors, etc.
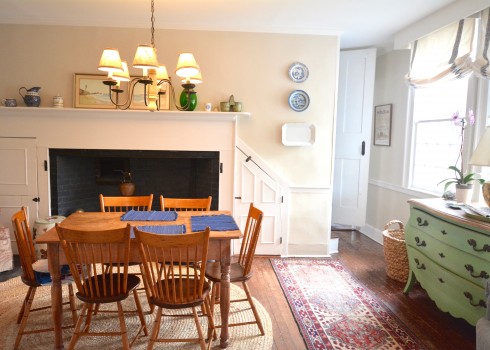
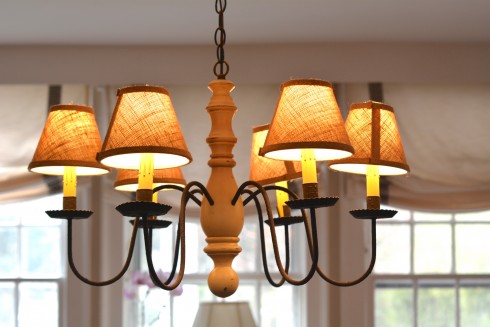
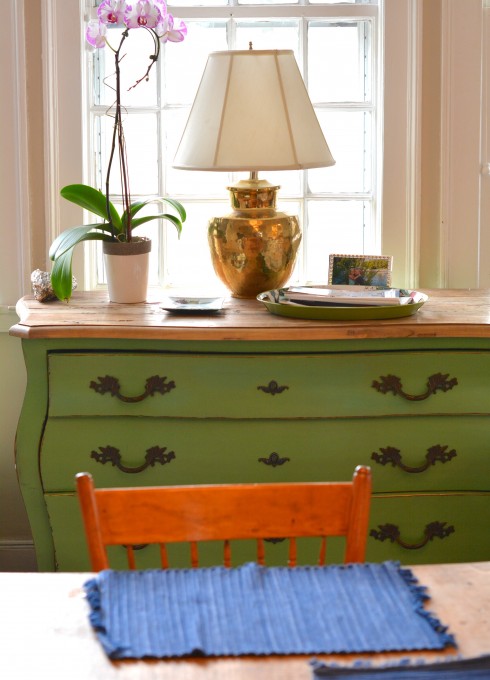
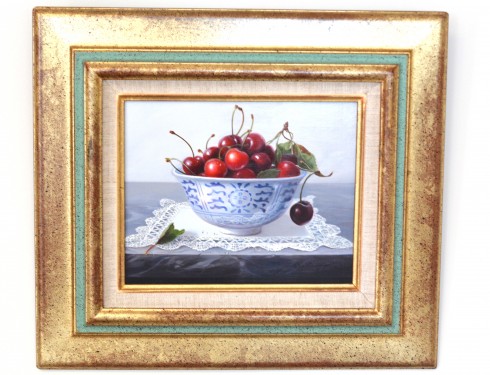
4) The “keeping room” is so pretty and cozy. How does it function as an extension of your kitchen?
The keeping room is the house’s original kitchen. I’m told that most older houses like mine also had summer kitchens in the basement because of the heat. Our keeping room also features a lift-up stair where slaves may have hidden. And ghosts. Clearly a house this old demands an entire colony of ghosts. (We’re still looking for them.)
Our main table is in this room. It’s small but sufficient for four people (and ever-growing piles of art projects/books that drift to and fro!). We also have a cheerful bright green bureau where I store our linens (with an older house, closet space is limited), as well as two armchairs for lounging. I also have a large woven basket for depositing bookbags. As in many houses, this is our main hang-out spot, day in and day our.
When we bought the house, the keeping room was truncated because of a staircase leading to the basement that jutted out. We decided to remove the stairs so that the kitchen and keeping could feel more like one room. I painted the walls in both rooms Benjamin Moore’s Hawthorne gray to reinforce the continuity.
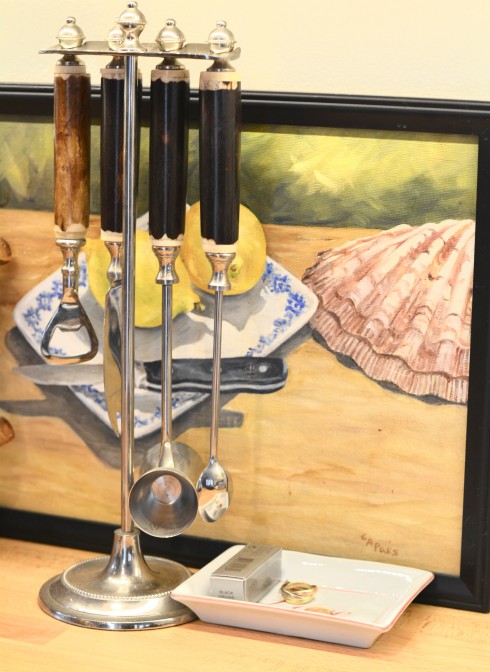
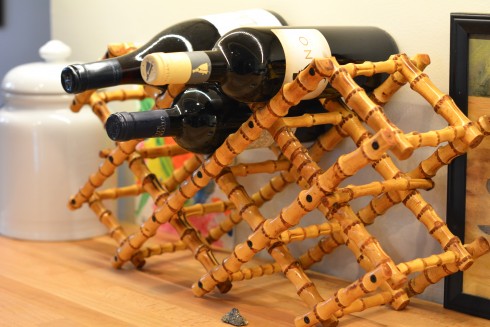
5) What is your favorite part about your kitchen? What do you wish you could change?
We have a sliver of a coat closet, no proper pantry and no mud room… all of which is because of the house’s age. It’s all part of the charm. However, if given the choice again about flooring, I wouldn’t choose to reinstall hardwood in the kitchen. It’s lovely but very hard to keep clean with a monster dog who sheds nonstop/kids tracking in mud and dirt and dust and snow and god-even-knows-what (stains that you wipe with one hand while holding your nose with the other!).
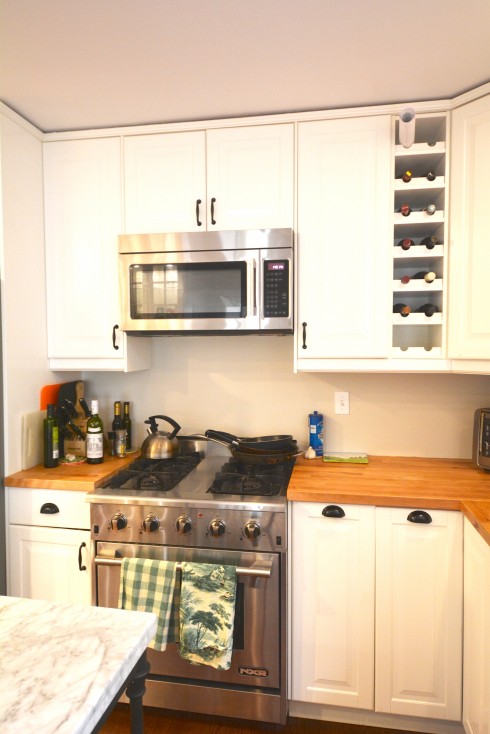
6) Is there anything you plan to do in the future to your kitchen?
We still need to decide on a backspash… ironically, after making fairly quick design decisions overall, it’s the one aspect that’s languished.
In terms of the big picture, yes, I’d love one of the current kitchens in vogue. I read elementsofstyleblog.com and adore the author, Erin Gate’s, aesthetic. I bet she’d do a jaw-dropping design with gray cabinets and brass hardware. My pie in the sky designer would be Miles Redd… he’d spin out something in a startling color scheme, with slick lacquered cabinets… or maybe I’d fly Rita Konig over from London to do the ultimate homey British job. In the meantime, this is great for us. It’s messy and not over “done”–and I’ve convinced myself that it’s fairly heavy on charm, even if I can never quite buff out fingerprint marks from the oven door!
Thanks for sharing, Jessie!
Don’t miss more kitchen style posts: Lauren’s Modern Makeover, Will’s Bachelor Kitchen.
