The Naptime Chef Kitchen Idea File #1: A Tour at Square One
Today I am taking you on a little tour of our new kitchen. As you will see, we have a lot of work ahead. The kitchen will be gutted and redone over time. We want to hook gas lines into the house for a gas stove top, we need more space for food preparation and eating, and we need new appliances that will enable us to wash more dishes and hold more food for our hungry family of four. So, in truth, I am looking at this room as blank slate to shape into exactly what we want for the long term.
The whole idea of a brand new kitchen is both exciting and daunting. I love the idea of doing exactly what we want, but I am worried about making mistakes. Thankfully, we have a little time to figure this out. These kinds of renovations are extraordinarily expensive so we won’t be doing redoing the kitchen right away. Instead, we are going to save our pennies and live in the house for a bit, probably at least a few months, to see how we use it. This will, we hope, show us what we need and help us make sound design decisions for the future. To document this project, I am starting a new little series here titled “Kitchen Idea File” where I share photos of kitchen design elements I love and have bookmarked. Please, if you see any ideas I have that you’ve tried and did or didn’t like feel free to weigh in! It always helps to crowd source suggestions.
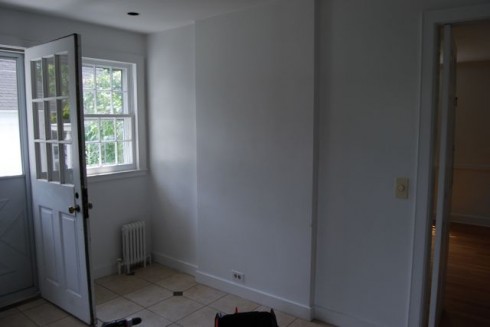 Here is the eating area. For now I am going to put one there to be the prep table. Kind of like a butcher block. We’ll eat in the dining room. This wall has pipes in it so we’ve been told it would be difficult to knock down to combine the kitchen and dining room.
Here is the eating area. For now I am going to put one there to be the prep table. Kind of like a butcher block. We’ll eat in the dining room. This wall has pipes in it so we’ve been told it would be difficult to knock down to combine the kitchen and dining room.
The fridge is a little small for us since I always have so much food around for recipe testing, and it is right next to the door to the basement. The swinging door goes into the dining room.
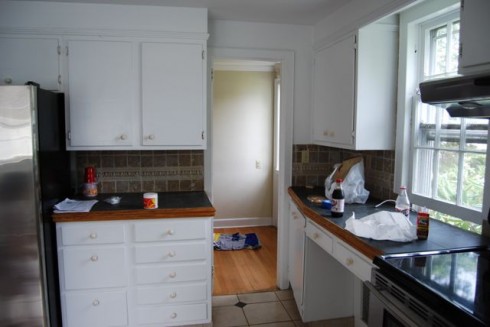 The front door is right out in the hallway on the right hand side. The hunter green counter tops and stone back splash are not my style.
The front door is right out in the hallway on the right hand side. The hunter green counter tops and stone back splash are not my style.
The counters are higher than the windowsills and have a cut out for the radiator underneath. It is not a great use of space and makes the windows hard to open and close.
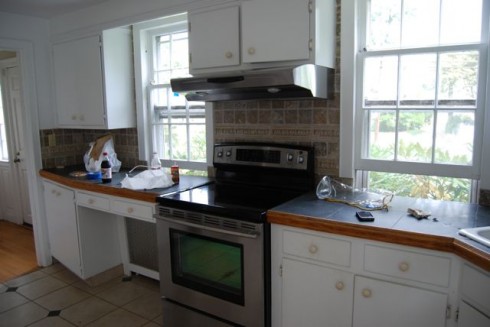 The oven and stove. I have the glass flat top electric where we are living now and I don’t like cooking on it. Every little bit of water sizzles on it and the heat doesn’t conduct very well. I look forward to gas range like I used to have in New York City.
The oven and stove. I have the glass flat top electric where we are living now and I don’t like cooking on it. Every little bit of water sizzles on it and the heat doesn’t conduct very well. I look forward to gas range like I used to have in New York City.
This is the walkway into the back yard. The kitchen door is on the right and the garage is the wall on the left. We would love us this space to build a bigger kitchen. Then I can put a kitchen garden off the back! We won’t mind losing the green space since we have a great yard in the back. Transforming this footage into the kitchen would be amazing. I dream about a cathedral ceiling with beams and a skylight over the eating area.
So, you can see, we have a big project ahead. I can’t wait to chat with you and run all of my ideas by everyone. It will be fun!
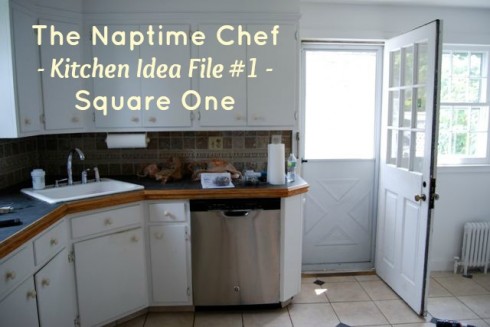
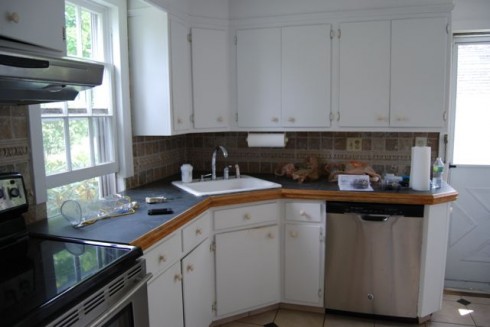
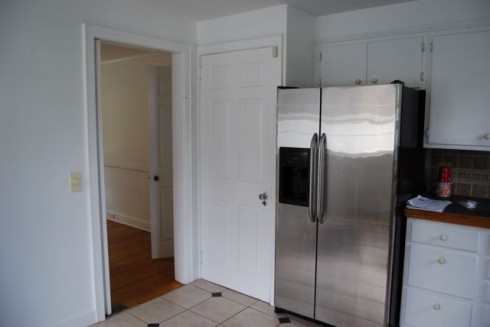
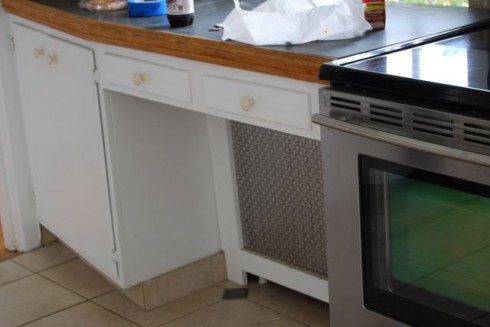
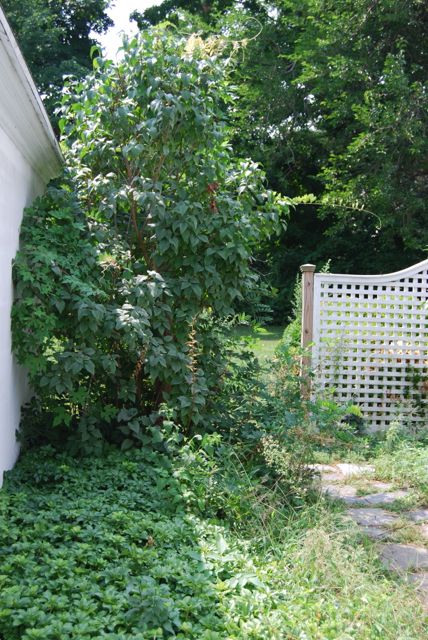

Wow, I think we had the same “designer” for both of our kitchens – we have gross, sticky cabinets, a highly questionable vent hood, and an oddly placed radiator too (thankfully, we were able to move the refrigerator into a more useful spot right off the bat without any trouble). I dream about redesigning the kitchen on a daily basis and can’t wait to get more inspiration from you!
We re-did our kitchen three years ago, taking it right down to the studs like you imagine doing here. It’s really the best way to do it.
Things I recommend:
– Quickstep flooring. It’s laminate, but composite laminate. We got some in a square shape that looks like slate tile, and nearly everyone that visits comments on how much they love it. We got a sample before we chose the floor, and did everything from trying to set the thing on fire to scratching it with keys, to leaving some water on it for a while.. and it still looked brand new. It’s still one of my favorite features of the kitchen. It doesn’t need grout, and even after dropping a permanent marker on one of the tiles and leaving a huge black mark, it cleaned up and looked like new with one little swipe of a magic eraser. I adore the stuff.
– Skip quartz/silestone countertops and go straight to granite. We started out with black granite, and even had it installed. But a) it showed every fingerprint and b) after a week we realized there was a giant crack in it and made the company rip it out. Go through a local company – we went through Home Depot at first, who outsources to something called Innovative Stone. They were awful, and it was a lot of fighting to get them to rip out the granite. While I love the look of our quartz countertop through a local company, it’s a softer stone. You can’t put hot things on it, and it is easily gouged. Even a dropping ceramic plate has put scratches in it. I would have simply chosen a different colored granite if I had realized how soft quartz is in comparison.
– Buy appliances in sets of 3. You’ll often get a discount.
– Splurge on the over the stove pot filler. Our contractor offered to do it, since the water line was already there for the fridge, and I said “nah”. I regret it almost daily.
– Walk out your new floorplan. Make sure there’s a triangle between the fridge, stove, and sink. This is your main work area. If you can put your island/prep table in the middle of that, you’re on to a winning combination.
– Make sure there’s a good work space next to the gas top, if you don’t end up with an island. My sister made the mistake of a) putting her stovetop in her island, and b) putting it right in the center. There’s hardly any chopping room on the left OR right, but if she had put it to one side, it would be a much more efficient area. As it is, the biggest area she can chop on is on the opposite side of the island, in the seating area. It’s cumbersome to start out over there and move to the stove, and then back again.
Sorry I’m so wordy! My mom has worked for a cabinet company for nearly 30 years, so I grew up around kitchen designers. 🙂
we bought our house a year ago, and are JUST NOW renovating our kitchen (started YESTERDAY, actually!). I am happy we waited a year and lived in it before making changes – the ideas I had upon purchase are different to the ideas I have now. having the time to think of all the little details will make a big difference, and starting over from a completely gutted kitchen will be such fun!
I look forward to following along when it begins!
Good luck to you! We knew we needed a new kitchen when we bought our house..13 years ago. We still don’t have our kitchen! I do agree that you need to live in a house before you make any drastic changes, though. It is very difficult to know the light during the different seasons & the flow of the house. After living there for a while, you should be able to make good decisions. Two of the best ideas I can provide would be to take cardboard & make cabinets, stoves, frig, etc. & tape to the floor to get the feel of things before you actually change them & if you put in an island, don’t put ANYTHING on your island..no stove top, no sink…just use the island for lay-out & serving.
Having lived with a hideous kitchen for 25 years (!) until we did a complete demo, I heartily recommend you do the same. Read all the kitchen remodel magazines you can find, find a good contractor through word of mouth recommendations, visit some of his completed work – and go for it!!