I Love Your Kitchen Style: The Bachelor Kitchen
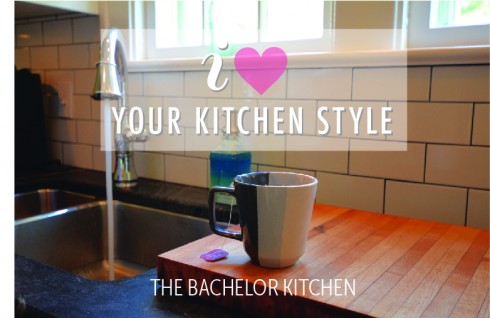
As you probably noticed last week, I’m starting to changing things up around here and am introducing a few new columns. Today will be my first installment of: I Love Your Kitchen Style. It is dedicated to showcasing some of my favorite interesting kitchens from around the globe.
Starting this column makes sense because I am the worst kind of kitchen snoop. Whenever I visit a new kitchen I open drawers, walk into pantries, and take mental notes of every interesting feature I find. Kitchens are so often the heart of a home and I never cease to be amazed by the variety of kitchen designs out there! Never a visit goes by when I don’t note something I want to add to our kitchen when we re-do it once and for all. I hope you find these spaces as fun and interesting as I do!
Today we are staring with Uncle Will’s kitchen in Rochester, New York. Since he is still a bachelor his kitchen only needs to support one person and a dog. When he moved into his house a few years ago he demolished the old kitchen and started fresh. On a limited budget he was able to transform his kitchen into a user-friendly cooking arena that is comfortable for one person, or four. With both my kids running around it last summer we still had plenty of space to eat and cook! Come take a look:
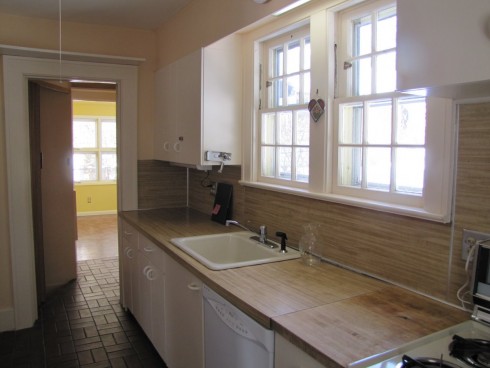
This was the kitchen when he moved in. Functional, but not particularly attractive.
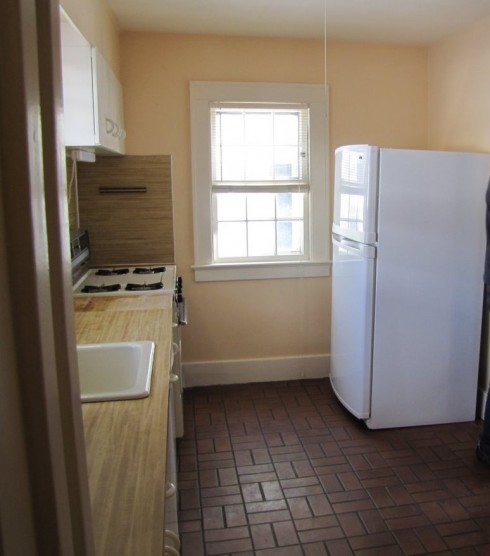
The placement of the refrigerator was awkward and cramped the space.
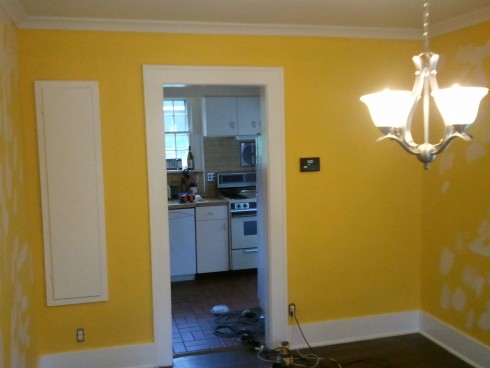
The biggest renovation project was to knock out the wall between the kitchen and the dining room to make it one large room.
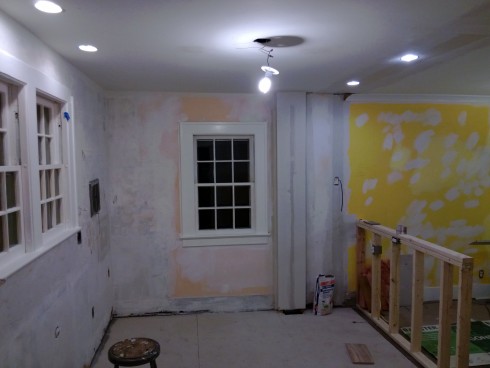
Demolition only took two days, then it was time to build the new kitchen from scratch. The only thing Will saved was the dishwasher which was stored in the basement during renovation.
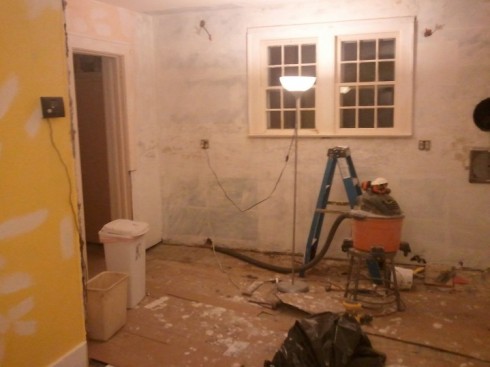
The double windows look out over the garden and green yard.
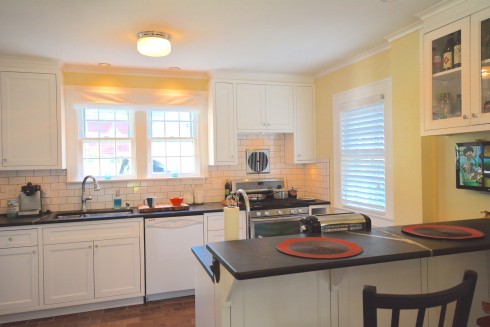
And here is the after shot! Will installed custom built cabinets painted a creamy white, and dark gray soapstone countertops with white streaks. The tile is inexpensive white subway tile secured with dark gray grout for contrast. He painted the walls a warm yellow to keep the room cheery during Rochester’s notoriously dark and gray winters. The wall color also softens the sharp black and white colors that dominate the space.
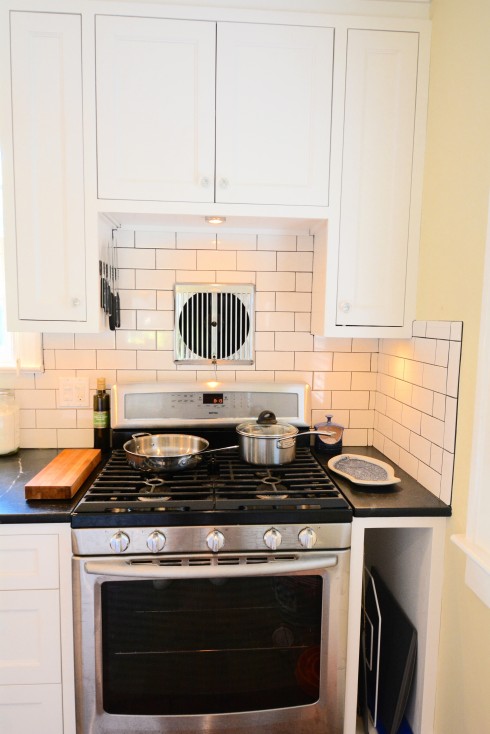
Since he loves to cook like I do, he invested in a quality new stove and had the gas line hooked up. (I am so jealous he gets to cook with gas!) Above the stove he elected to keep the quirky vintage fan instead of installing a massive hood. During the renovation he disassembled the fan himself, gave it a thorough cleaning, then put it back together. When we made our favorite chorizo wraps over the summer he turned on the fan and it worked like a charm! Since he often chops right next to the stove he installed a knife grabber on the cabinet underhang over the stove. It keeps the knives out of sight and easy to access.
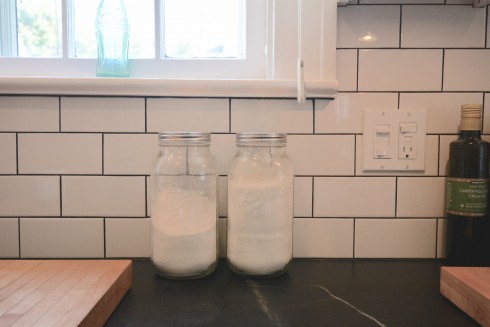
Will collects antique glassware and likes to decorate his home with vintage Coke bottles, original gas lanterns, and these Ball jars. In fact, he has collected so many of these large jars he has started using them for storing dry goods like flour, sugar, and oatmeal. I love the way his jars of sugar and flour look on his completely uncluttered countertop. Those pieces of butcher block you see are from the original countertop in the house. He saved the salvageable scraps, oiled them up, and now uses them as cutting boards.
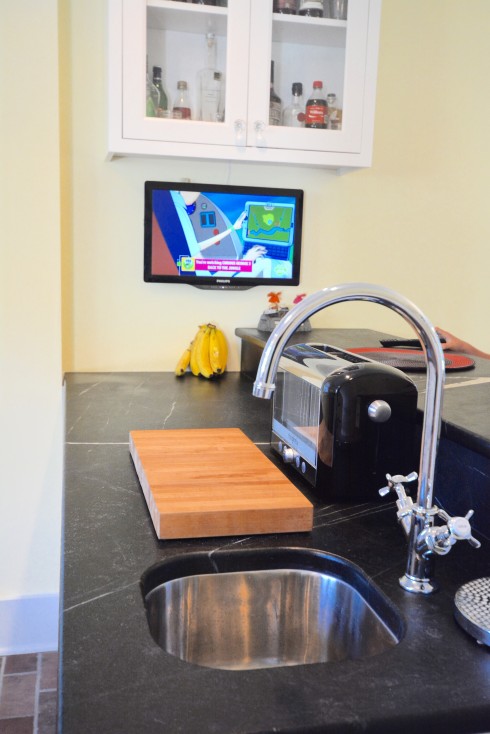
The double-height bar with sink that divides the kitchen and dining room space is one of my favorite features of the whole room. My kids were glued to the small flat screen television on the wall at the end while they sat on the stools and ate breakfast. (We don’t have a television in our kitchen and I know they wish we did. Someday!) The bar is perfect for prepping meals and popping them right up for someone to eat. Will did mention he wished he had made the lower countertop butcher block, but he just keeps a chopping block on it. Underneath the chopping block is a pull out garbage can which makes for easy scrap clean up.
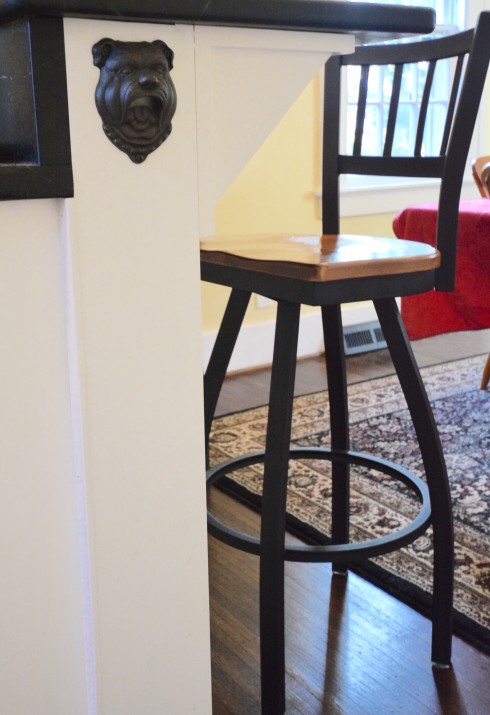
The kitchen and dining room are one large room so you can easily swivel a bar stool to talk to people at the dining room table. I especially love this cool bottle opener he installed on the edge of the bar. It is perfect for parties and adds a bit of quirk to the space.
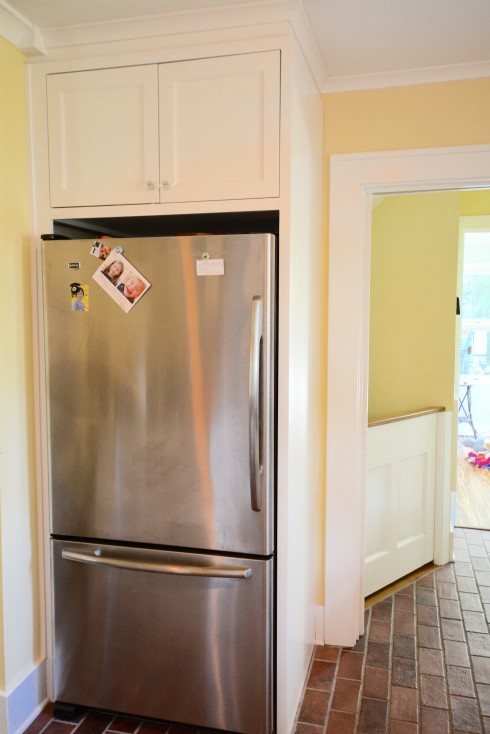
He moved the fridge to the corner across from the bar and completes the sink-oven-fridge triangle. He wisely made the cabinet large enough for the fridge and left a little extra room in case he ever gets a bigger one. He uses the cabinet overhead for pots and pans storage. (Note: Uncle Will is very tall so he can reach cabinets like this, whereas I always end up standing on a kitchen ladder.)
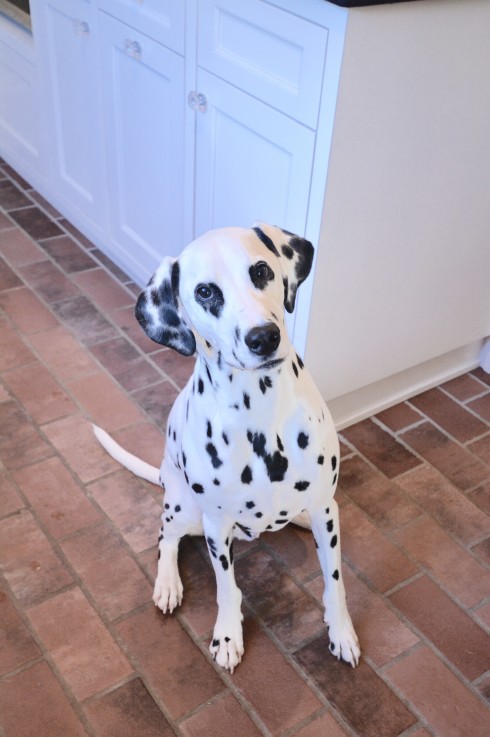
Sancho is Uncle Will’s tried and true sidekick and is grateful for the pet-friendly flooring. I was also grateful for the resilient tile when my son revved his trucks back and forth across it repeatedly. If they can stand up to rambunctious kids and an active dog you know they’re quality!
I hope you liked this kitchen tour! If you are interested in sharing a tour of your kitchen please contact me and we can talk further. It is fun – promise!
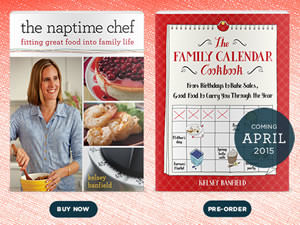
[…] Here is another kitchen tour! […]